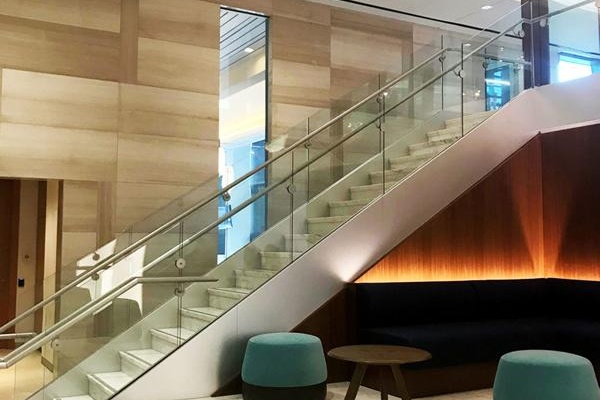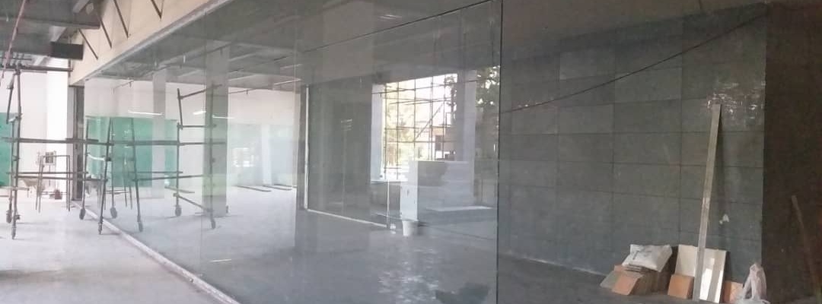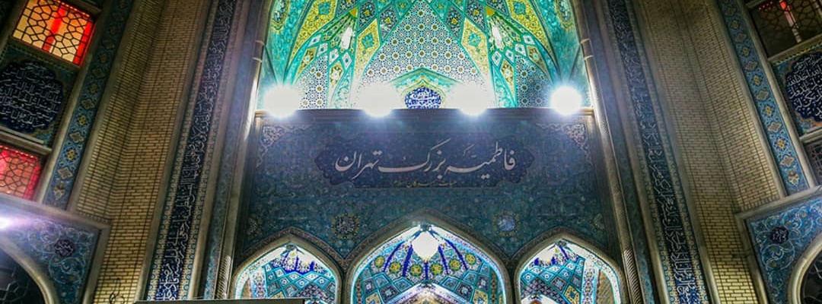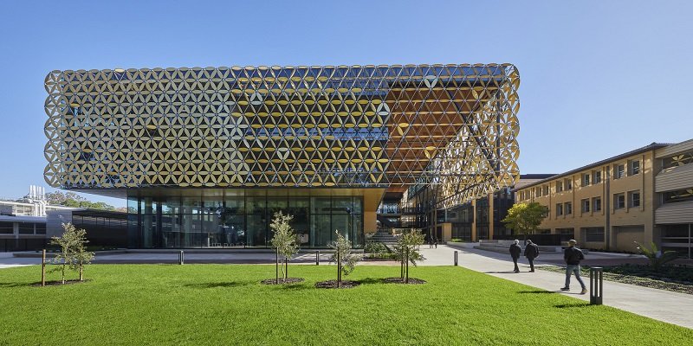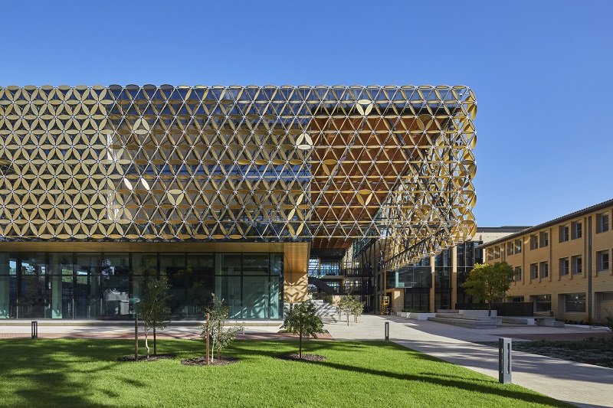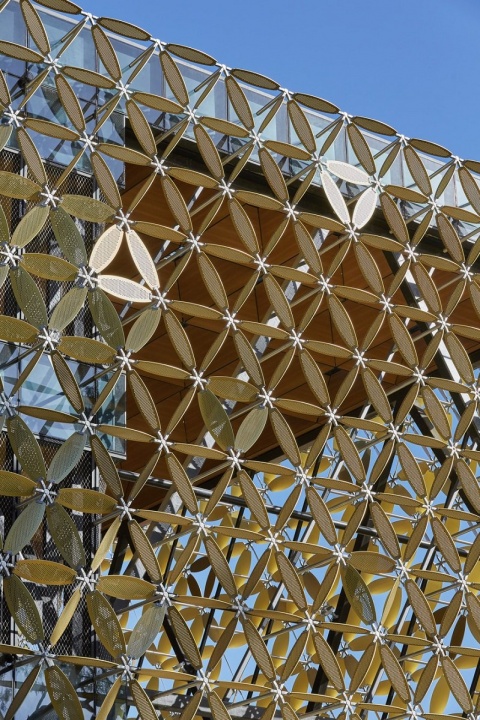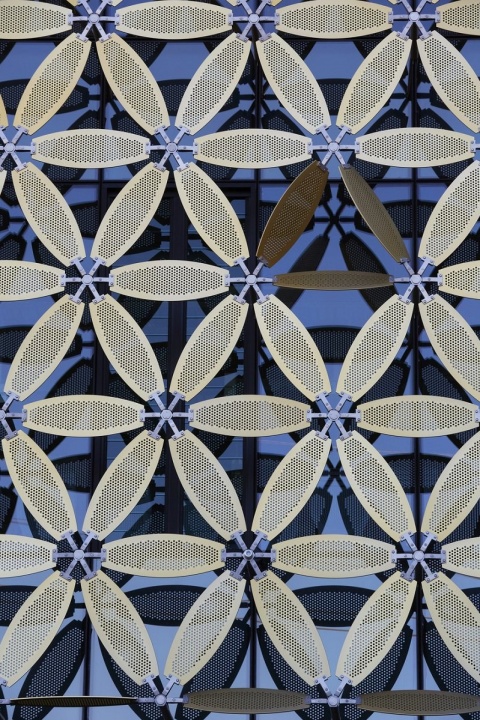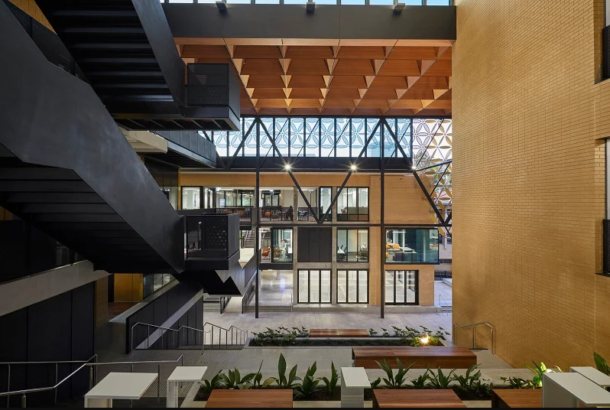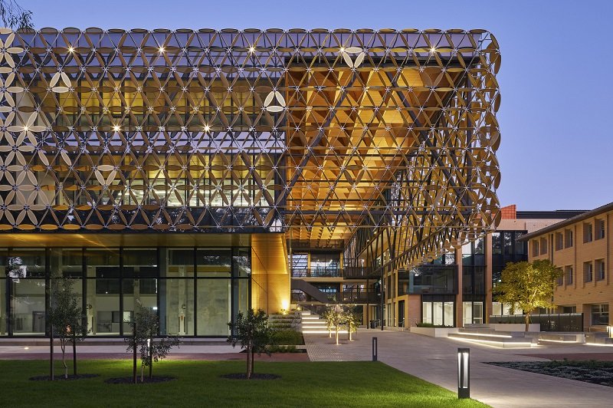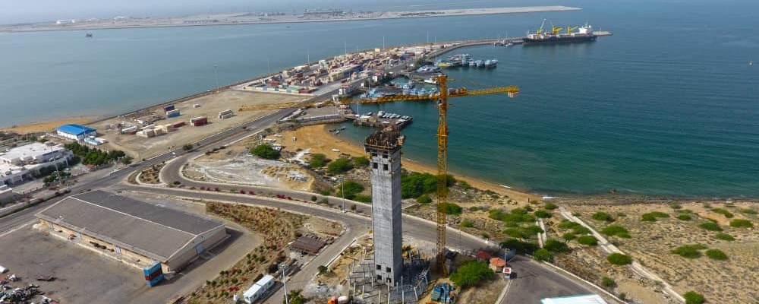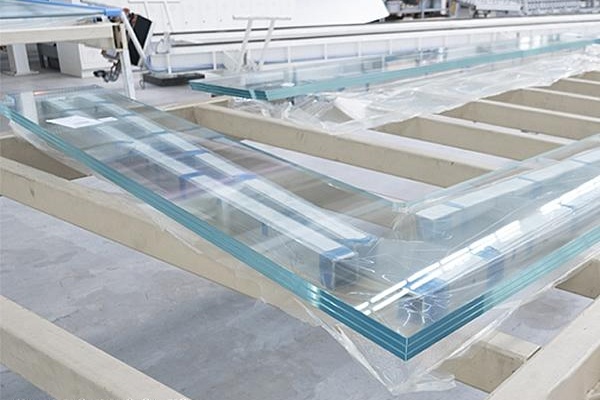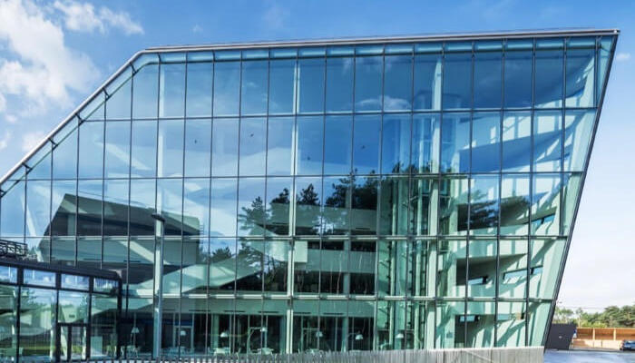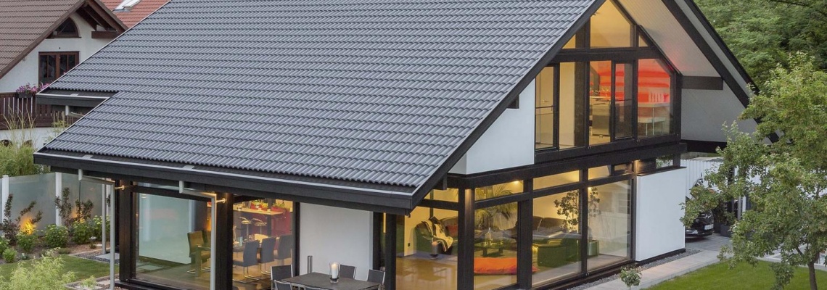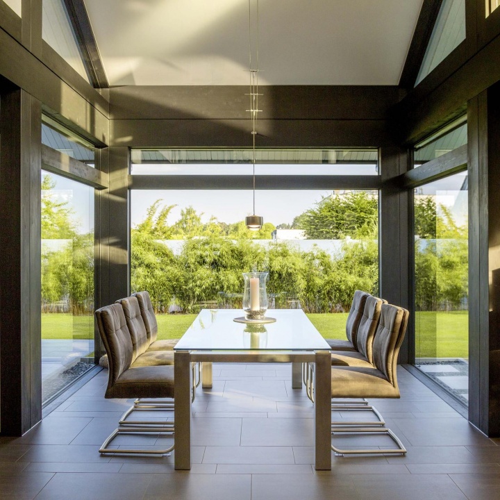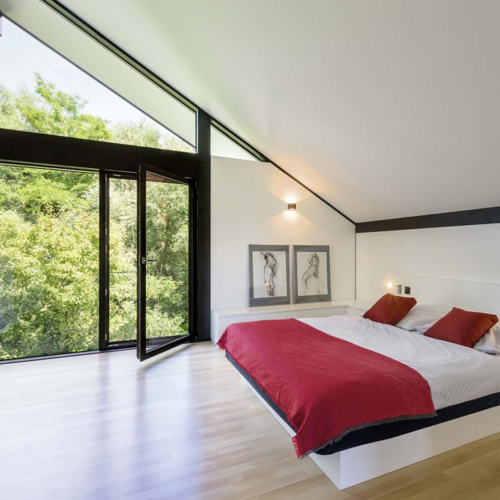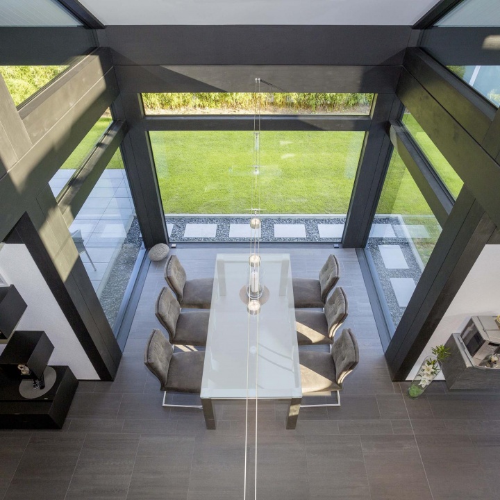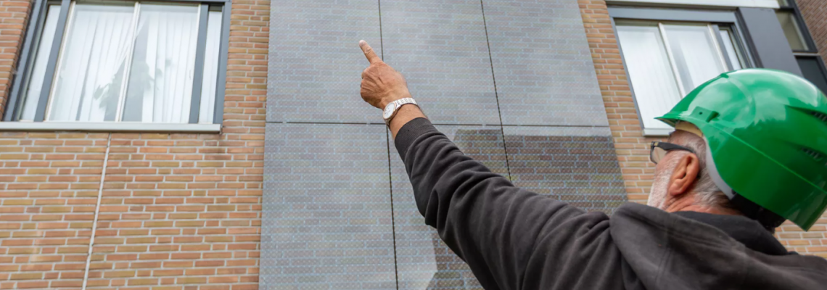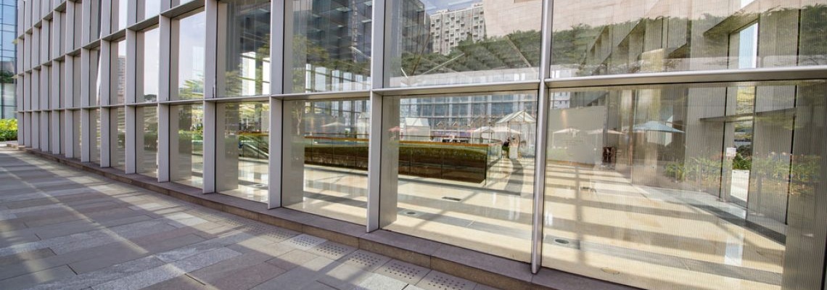Yas Pasdaran project is another luxury and modern project of Negin Jaam Company, which is implemented in the north of Tehran and in the Pasdaran region.
In the first phase, the company had the honor of installing glass in two parts of the commercial units of this project.
The Great Fatemiyeh Project in Tehran is one of the technical projects of Negin Jaam Company located in the center of Tehran.
This project includes 8 skylights across the roof of the nave and its details are as follows.
international design practice, HASSELL, has completed the ‘EZONE’ student hub for the university of western australia’s (UWA) faculty of engineering and mathematical sciences (EMS).
forming part of the crawley campus in perth, the new building serves as a shared precinct for the EMS community and their partners while providing a new western gateway into the university.
the program comprises three engineering labs, higher degree workspaces, and 14 flexible learning studios. these functions are supported by a large ‘learning steps’ meeting place, a café and beautiful outdoor spaces for both learning and socializing. with space for students, alumni, researchers, and industry partners to come together and thrive, EZONE is designed by HASSELL for the connection of people and the exchange of ideas.
the design team has blurred the traditional boundaries between building and garden, inside and outside, for a learning environment that encourages interaction and collaboration.
Design specifications implemented by Hassell
innovative sustainability measures are integral to the design, including PV cell glass skylights, a wind turbine, and the ‘veil’ façade that both contains and reveals the new ‘living building’
mitigating glare, heat, and filtering sunlight with petals fixed at different angles to suit their orientation.
the veil creates a unique identity for EZONE’s exterior, designed to represent a six pointed sun symbol.
one of UWA’s ‘۱۰۰ treasures’, cast into many of the concrete buildings on campus.
the geometric, repeating nature of the veil creates a striking elevation with a nod to mathematics and engineering while filtering views into surrounding tree canopies.
not one to let a learning opportunity pass by, UWA encouraged and facilitated student involvement during the build.
a viewing platform was installed and site tours were coordinated to give students and staff the opportunity to learn about the project’s journey.
HASSELL principal, david gulland, said that working on the EZONE hub was a rewarding experience for the whole design team.
Source designboom
The Chabahar Sea Control Tower building project is another huge project of Negin Jaam Company.
The project site is located in Chabahar port and is currently under construction of the main structure.
sedak manufactured a total of 13 glass fins to support an all-glass roof.
Two huge glazed facades face the pine forest, illuminating the trees at night.
The floor-to-ceiling glazing ensures green views.
The light transmission approx. 72% allows plenty of healthy daylight to enter the rooms, meaning artificial light sources are not needed during the day.
The perfect place to recharge your batteries!
A very low heat transfer coefficient of Ug 0.5 W/m²K is achieved thanks to the triple insulation glass with SILVERSTAR EN2plus thermal insulation coating from Glas Trösch.
The U value is measured to determine the heat loss from inside to outside, per square metre and per hour at a temperature difference of 1 Kelvin.
That means: the lower the U value, the better the insulation effect!
Incidentally, in the cold months of the year, the residents benefit from free solar energy as the low sun warms the rooms naturally.
If needed or desired, insulation glazing can also be used to easily meet all requirements regarding sun protection, noise protection and safety.
Source glassonweb
Dutch contractor Bam has installed solar-powered external panels on the facade of its head office in Bunnik, close to Utrecht in the centre of the Netherlands.
Bam worked alongside TNO, the Netherlands Organisation for applied scientific research, Dutch architect UNStudio, design and printing specialist TS Visuals, and marketing start-up Solar Visuals, with a €۱٫۱m subsidy from the Netherlands Enterprise Agency.
If you want your commercial building to have the appearance of being covered in glass, you’ll likely be considering a curtain wall during the course of developing the project.
We’ve laid out the pros and cons of these building envelopes for your consideration.
Keep reading to learn more.

